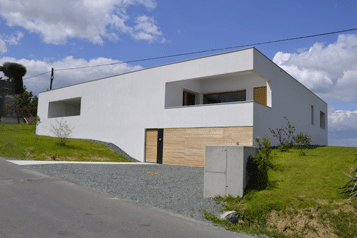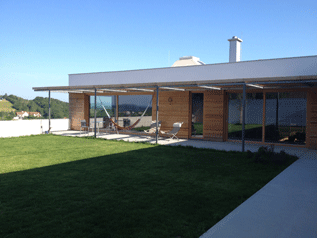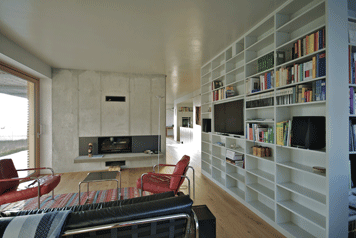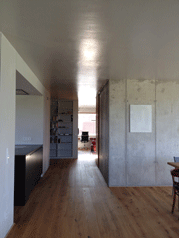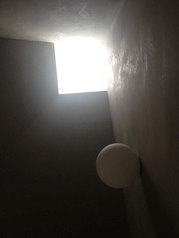Studio B/F
Jennersdorf
Context
The house is located on a range of hills running from south to north in southern Burgenland. It is embedded in a building formation that runs along the crest of the hill.
Typology
Typologically, the courtyard development of surrounding farms is taken up and transformed for the new use as a thinking, working and living space. The building section on the western edge of the site mutates into a parapet and a wall to the south creates a garden courtyard protected from view. The surrounding cultural landscape thus remains unchanged up to the building's boundaries.
Use zones
Due to the topographical situation, two levels are created. An entrance courtyard in the east mediates between these two. At street level, the building is pushed into the slope. Archive rooms, a workshop and the building services are located here. A covered external staircase leads to the main floor. This is divided into two areas. Working, thinking and communication zones with a kitchen are located in the main structure, while retreat rooms are located in the annex.
Construction
Taking up the Burgenland building tradition, the building is predominantly constructed of bricks plastered on both sides. The solidity of the 50cm thick space-creating outer wall is readable through wooden windows lying flush on the inside. Towards the garden courtyard, the masonry is double-skinned. The wooden cladding corresponds with the constructive sun protection, the lamella canopy towards the south and the sliding shutters towards the west.
- Design, detailed planning:
- Irmgard Frank
- Collaboration:
- Dipl.Ing. Karin Urban
- Structural design:
- CRP Construction
- Local construction supervision :
- Willi Zotter
- Building physics:
- DI Michaela Pokorny
- Fotos:
- Picture 1: Susanne Schmall, Picture 6: Walter Bohatsch, all others: Irmgard Frank
- Planning:
- 2012

