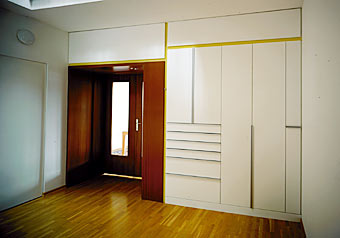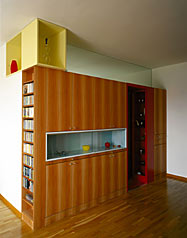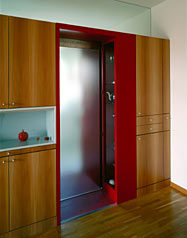St. and L. apartment
Vienna
Two interventions were applied to residential property newly constructed in the 1980s.
Hall
A complete wall of fitted storage was installed in the two-storey hall with the aim of fulfilling precisely stated storage requirements for a variety of items. The unit was conceived as an integrated component of the whitewashed room, its functionally necessary subdivision delineated by extensive stainless steel handles in a graphically linear counterpoint.
Living / dining room and kitchen
In the L-shaped living / dining room, between the dining area and kitchen, a plasterboard wall was replaced by fitted storage in sycamore veneer, whilst a transom ensures adequate daylight in the formerly gloomy dining area. The cuboids, differentiated through three colours, each correspond with a particular spatial aspect: passage from kitchen to dining area, spatial engagement at the corner, line of sight when seated.
Photo: Margherita Spiluttini






